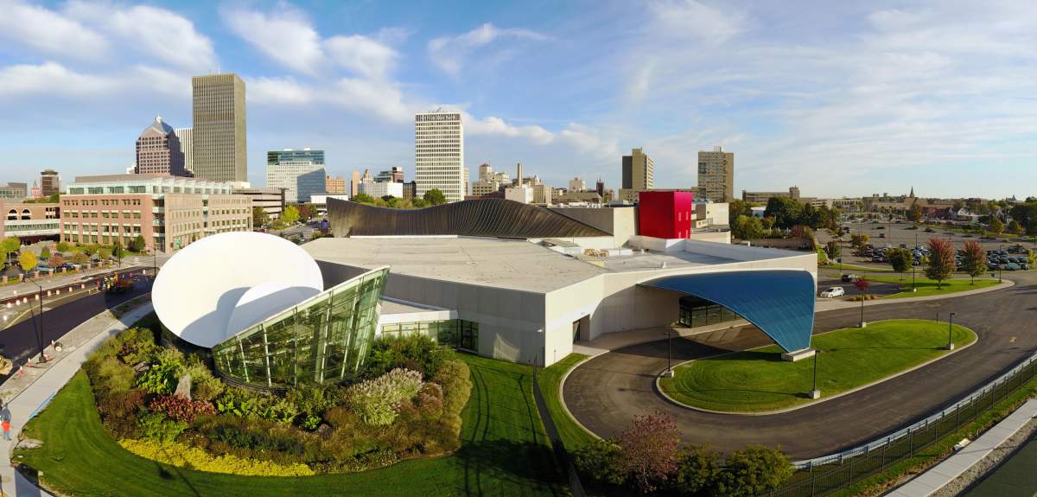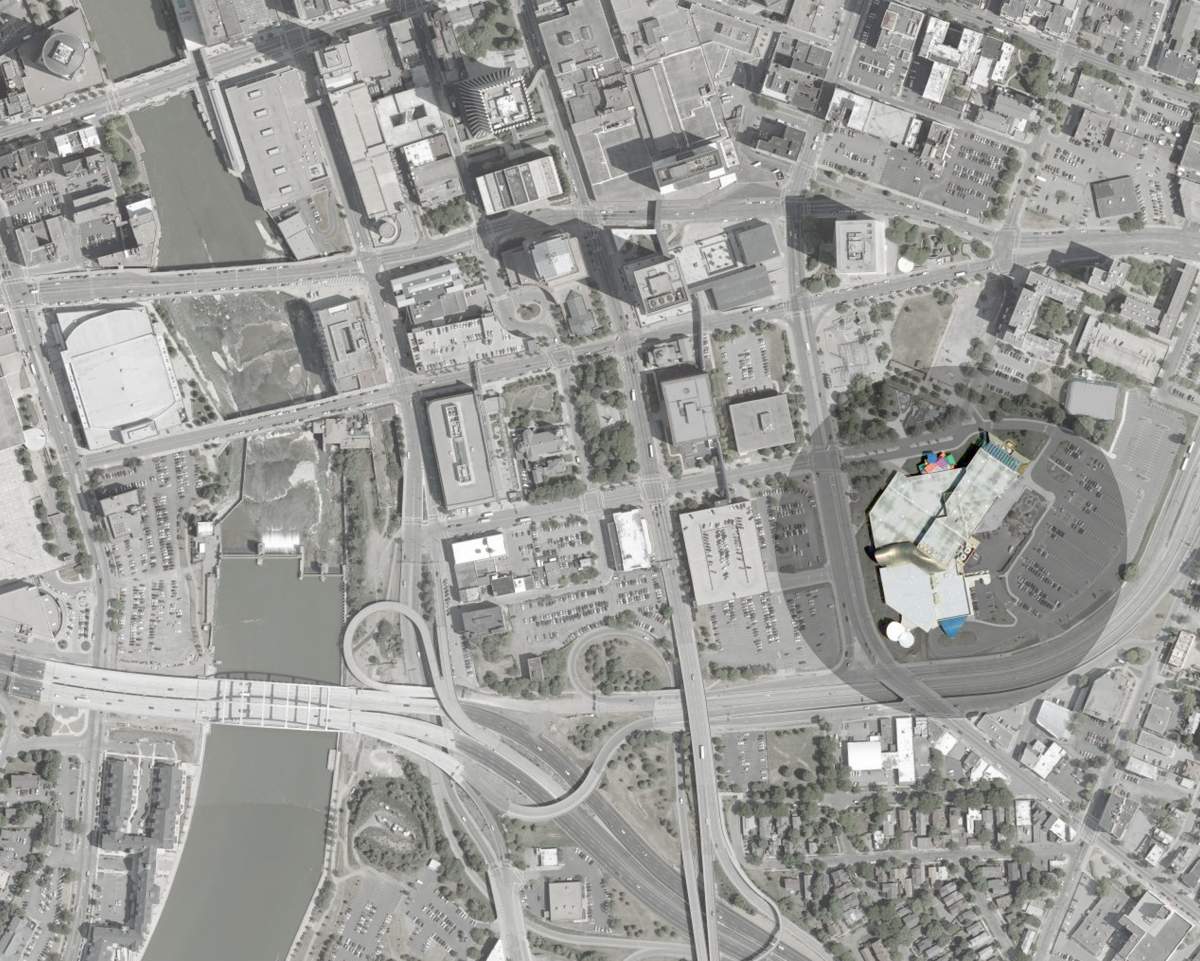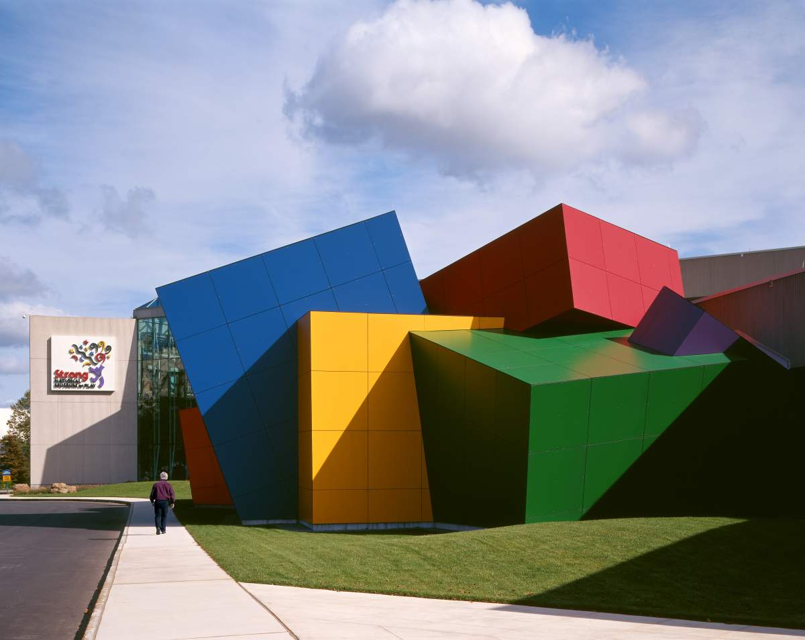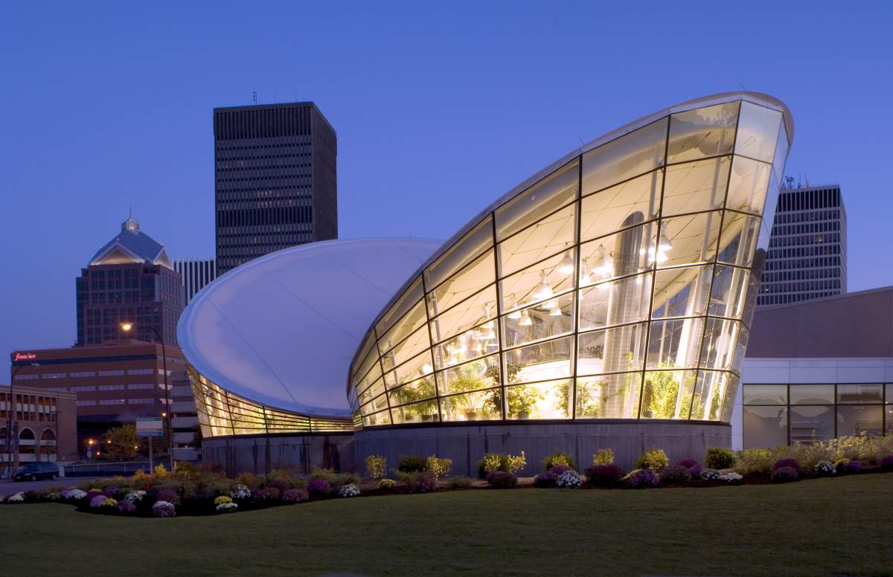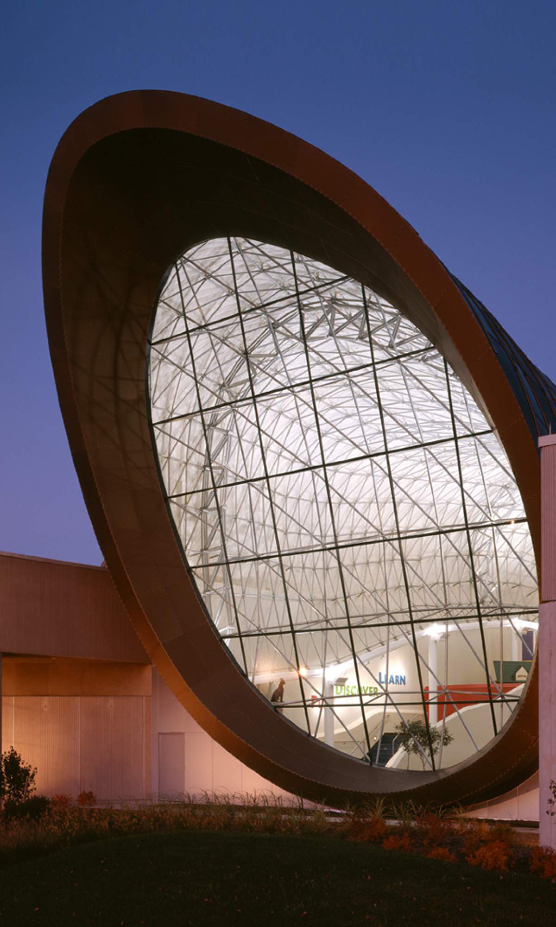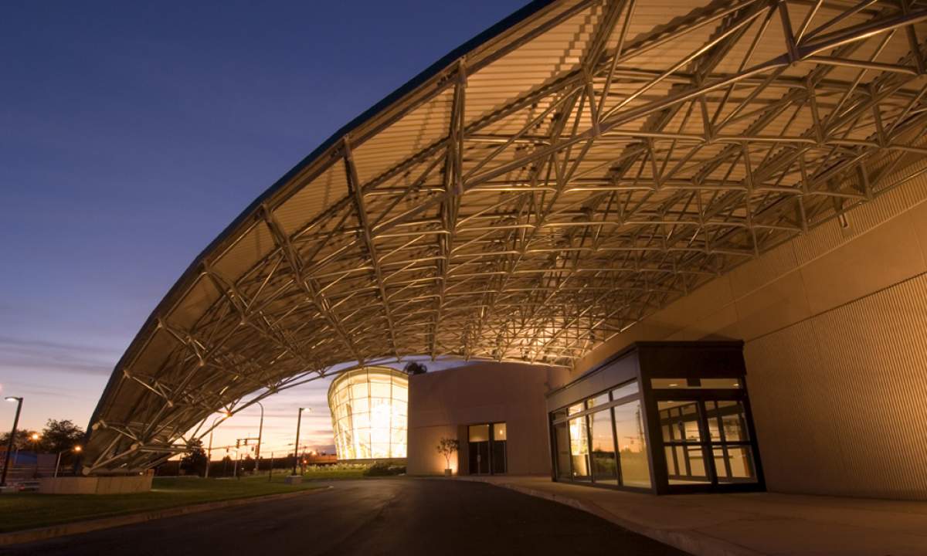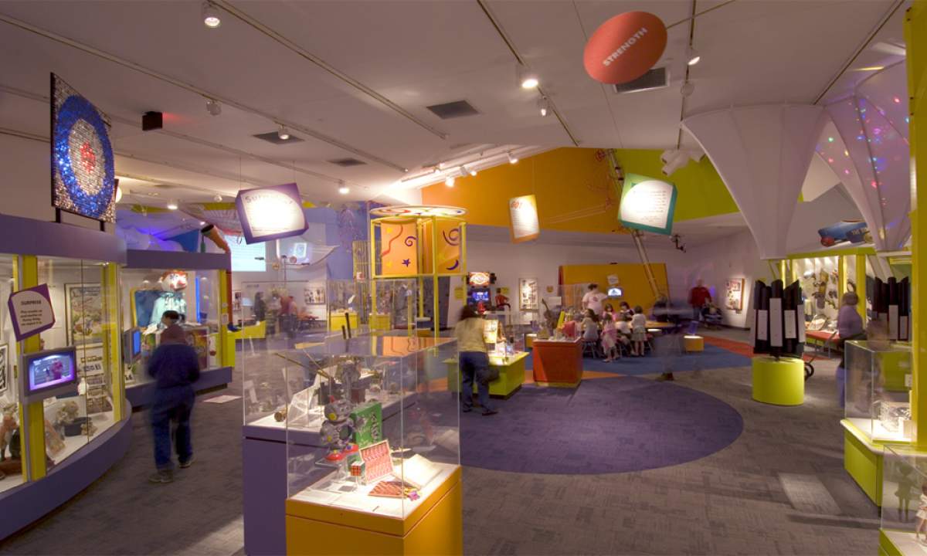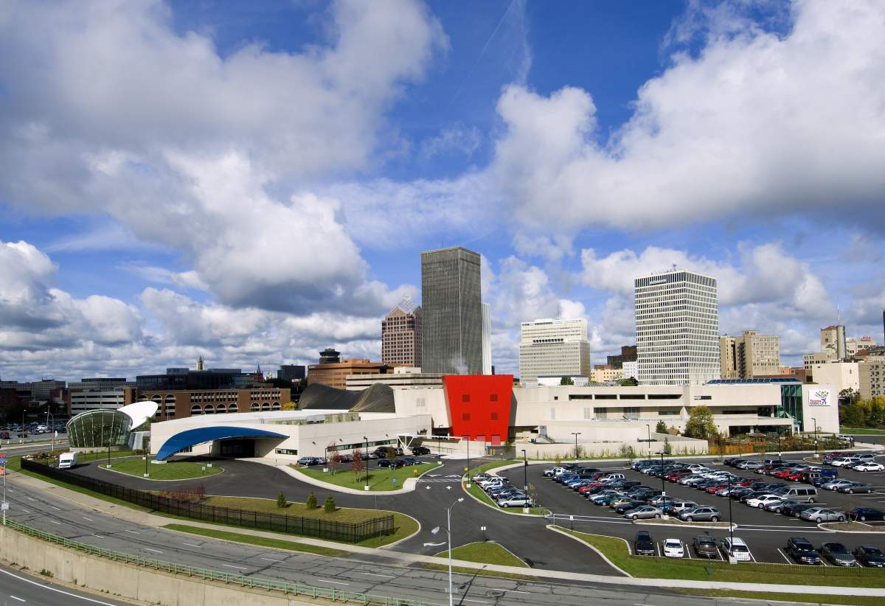The Strong
CJS completed the expansion of the Strong Museum. This expansion gave the museum an exciting street presence by incorporating a vibrant design and transforming it into a primary gateway for the City of Rochester.
The 105,000 square foot addition included a 13,400 square foot climate controlled collection area with an additional contiguous 4,300 square foot of support spaces which included photography room, collections work rooms, loan holding, packing etc.
New special exhibit architectural elements were added to all sides of the existing facility, transforming the identity of the museum and clearly communicating the Museum’s mission as the National Museum of Play, the only museum in the country dedicated to the study of play. The space, defined by geometric architecture with bold colors includes a butterfly conservancy, a new atrium and an interpretive exhibit demonstrating the importance of play in our lives and culture.
The project achieved LEED silver certification which amplifies the importance of socially responsible design and architecture.
| The Strong National Museum of Play | Rochester, NY | 2006 | - | |
| $37,000,000 | 105,000 sqft. Addition | 60,000 sqft. Renovation | ||
| Cultural Institution | LEED Silver | |||
| Awards | Design Award for Green Architecture | American Institute of Architects | 2007 | + |
| Architectural/Engineering Award | National Association of Industrial & Office Properties | 2006 | ||
| Design Award of Merit | American Institute of Architects | 1998 | ||
| News | Highways Give Way to Homes as Cities Rebuild | December 2, 2019 | ||
